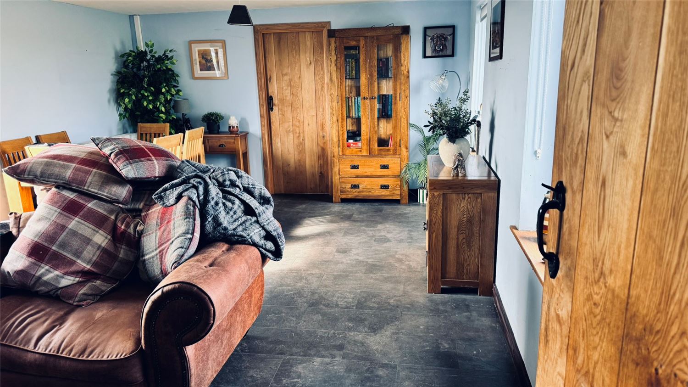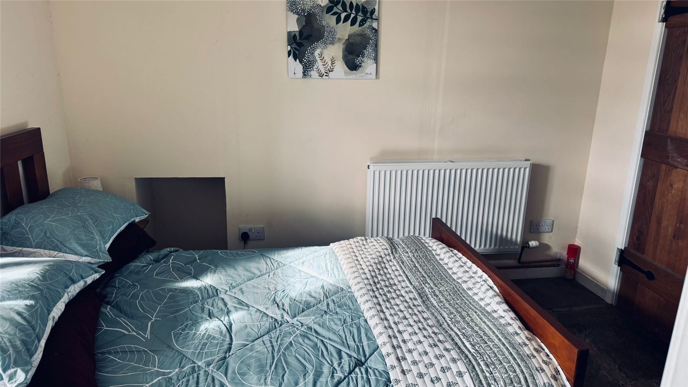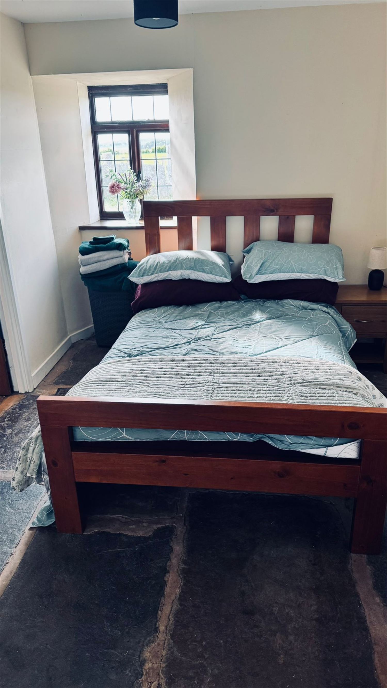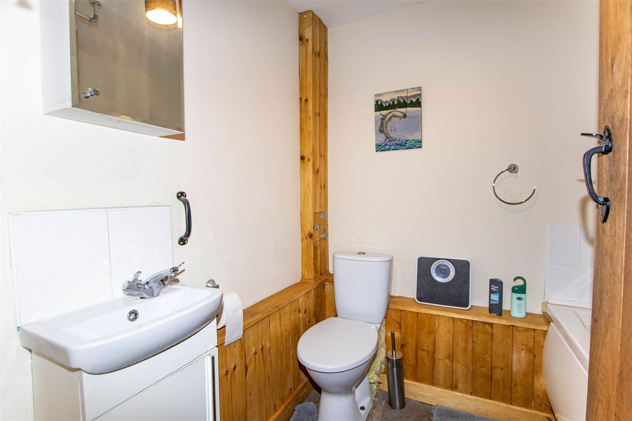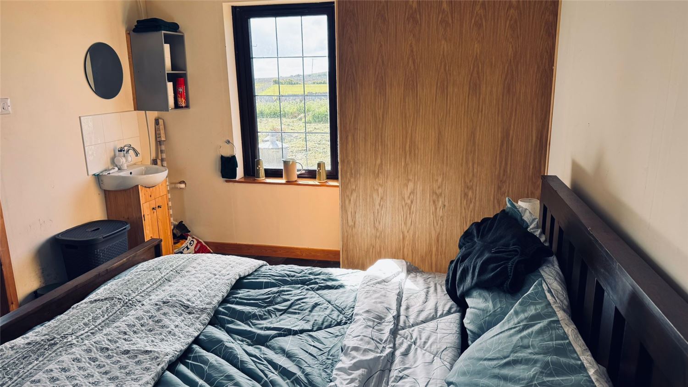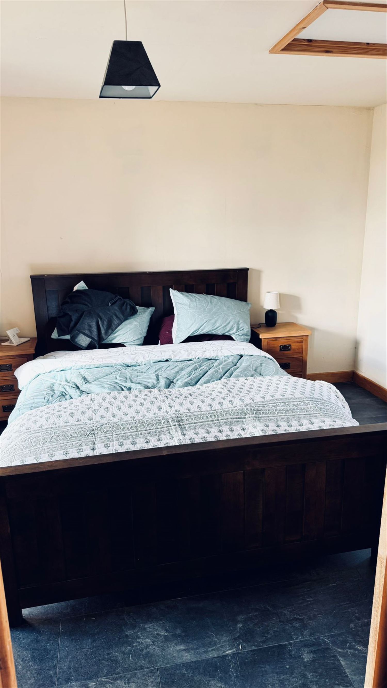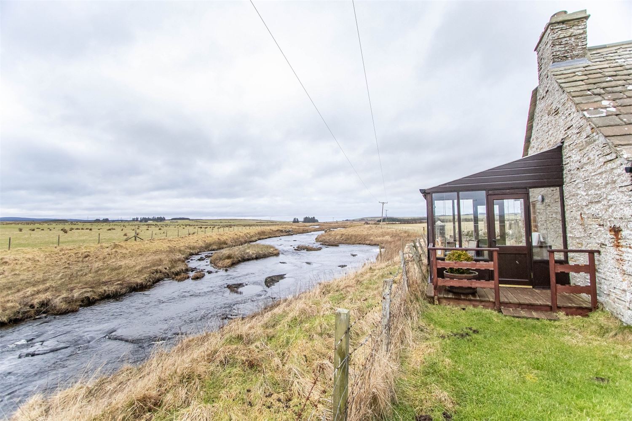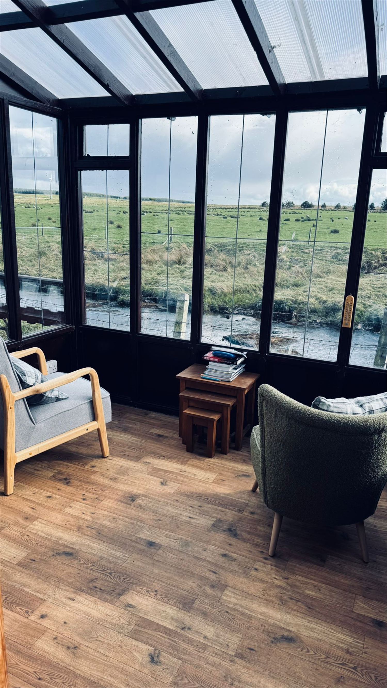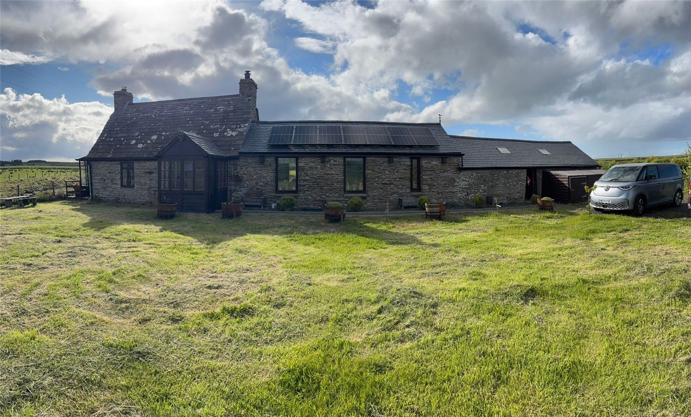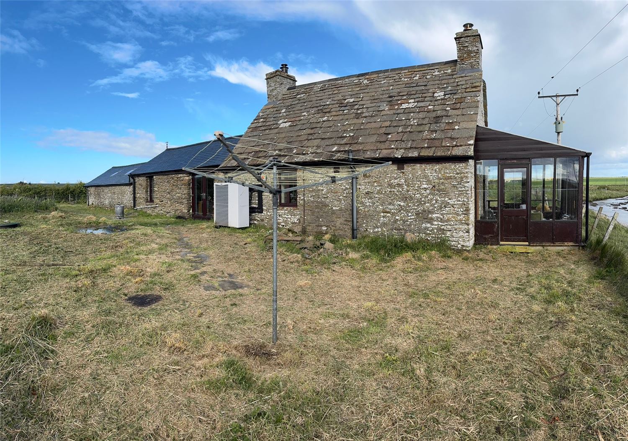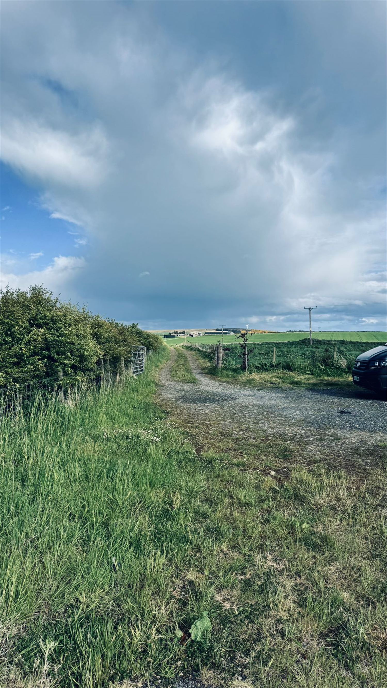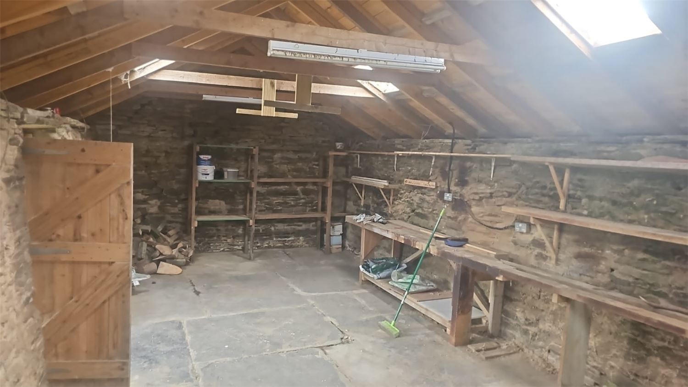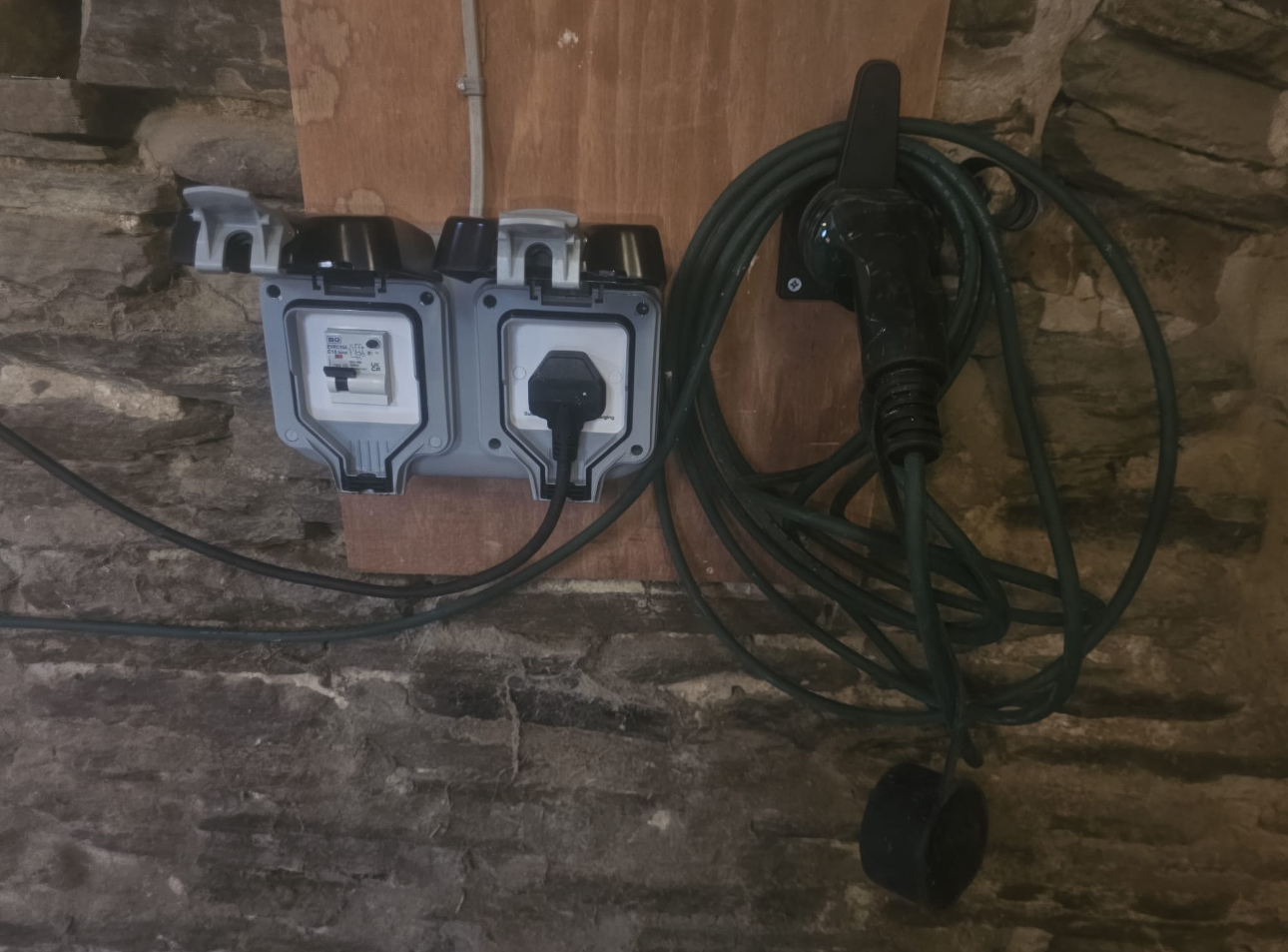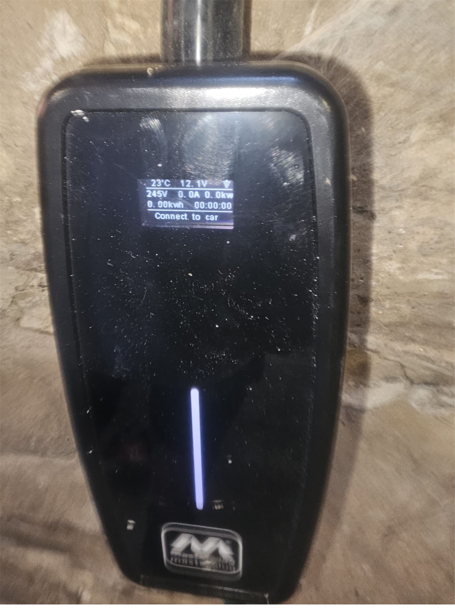Porch
Porch
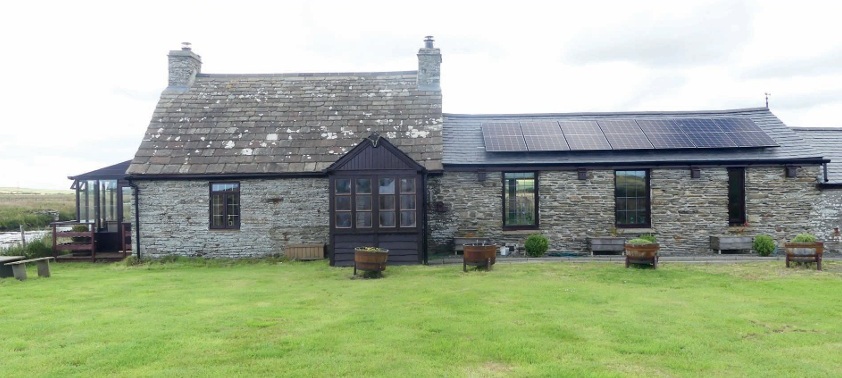
Front Porch 2.34m x 1.79m (7' 8" x 5' 10")
Timber front door. Flagstone flooring. Fitted shelving. Outside tap.
The porch boasts a shoe rack, coat stand, clothes airer, 2 x umbrellas and a selection of outdoor games*
*games used at guests own risk.
Inner Hall
Inner Hall

Inner Hall 0.77m Min x 3.17m Max (2' 6" Min x 10' 5" Max)
The inner hall has Caithness flagstone flooring and a central heating radiator. Doors lead to the living/dining room and bedroom 1. An opening gives access to the kitchen.
Living/Dining Room
Living/Dining Room
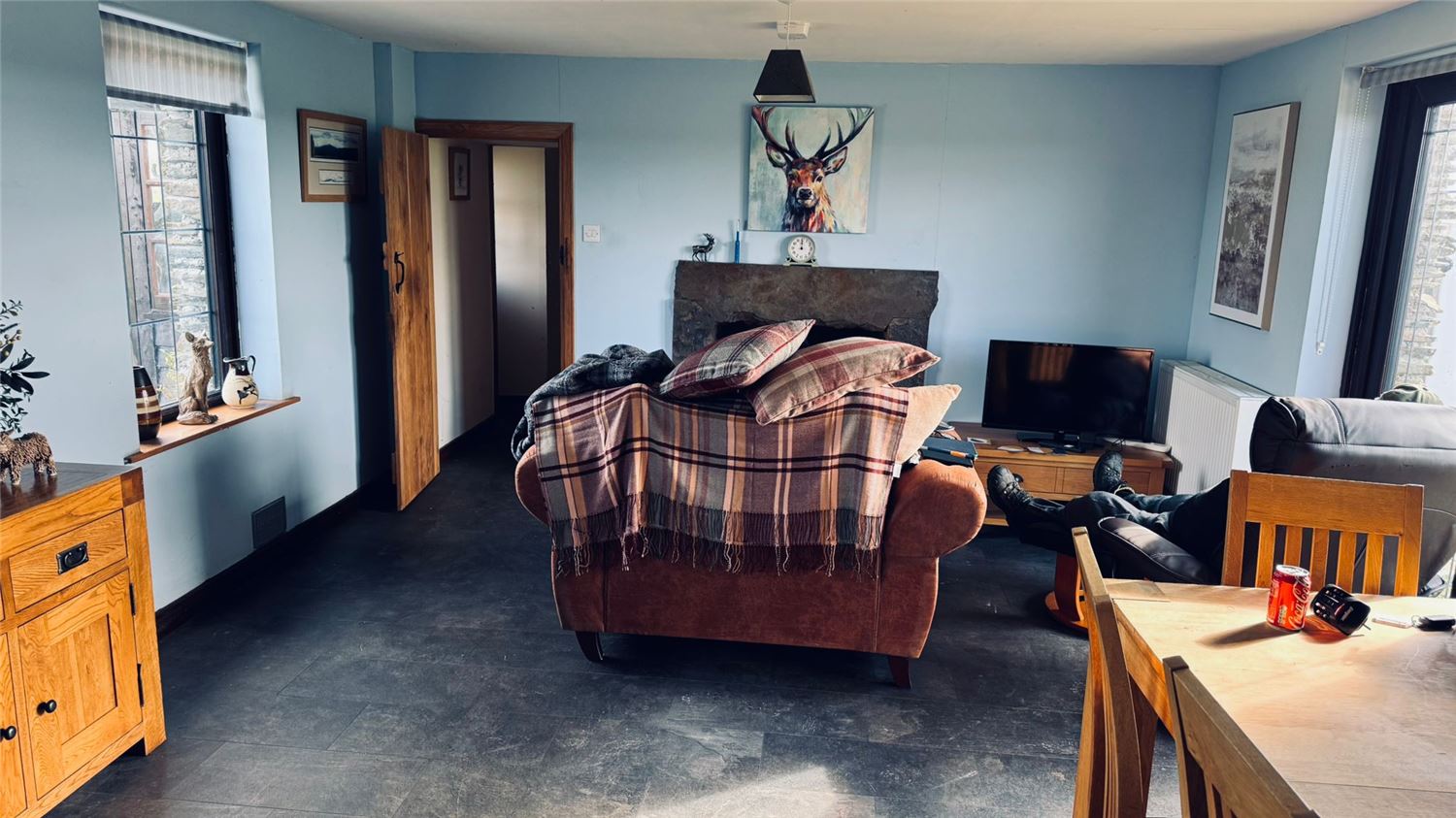
Living/Dining Room 5.56m x 4.04m (18' 3" x 13' 3")
Multi-fuel stove with Caithness stone hearth and surround.
Double doors to rear and two windows to front. Slate effect laminate flooring. Two radiators. Door to bedroom 2.
The room is furnished with a generous corner sofa, the perfect place for a morning coffee while watching the local wildlife through the garden doors or for cosying up in front of the multi fuel burner on those cooler evenings. A dining table, with seating for up to 6, is perfect for sharing a meal together. A further seating area is provided with access to a library and a selection of games. A 32 inch TV with integrated DVD player is also provided.
